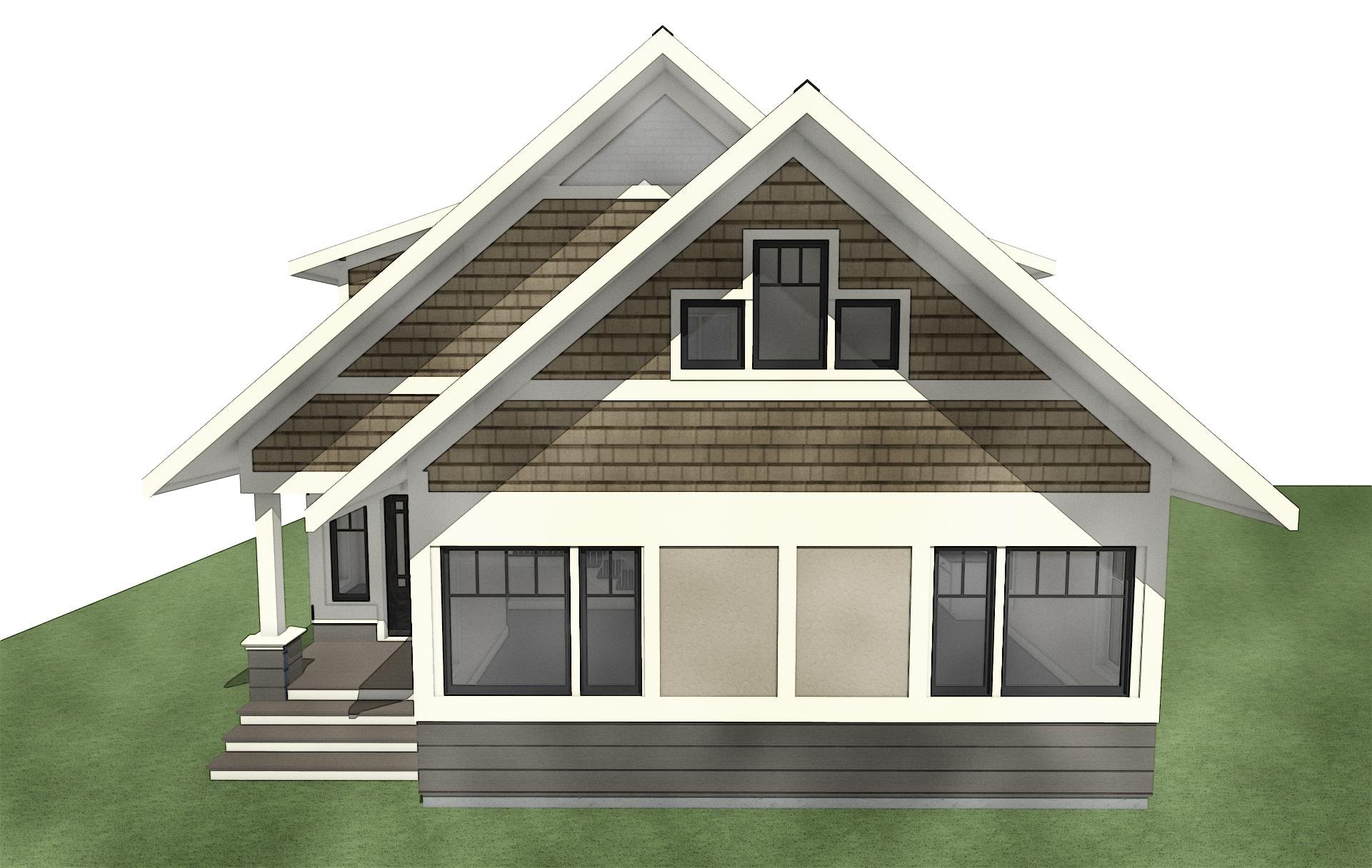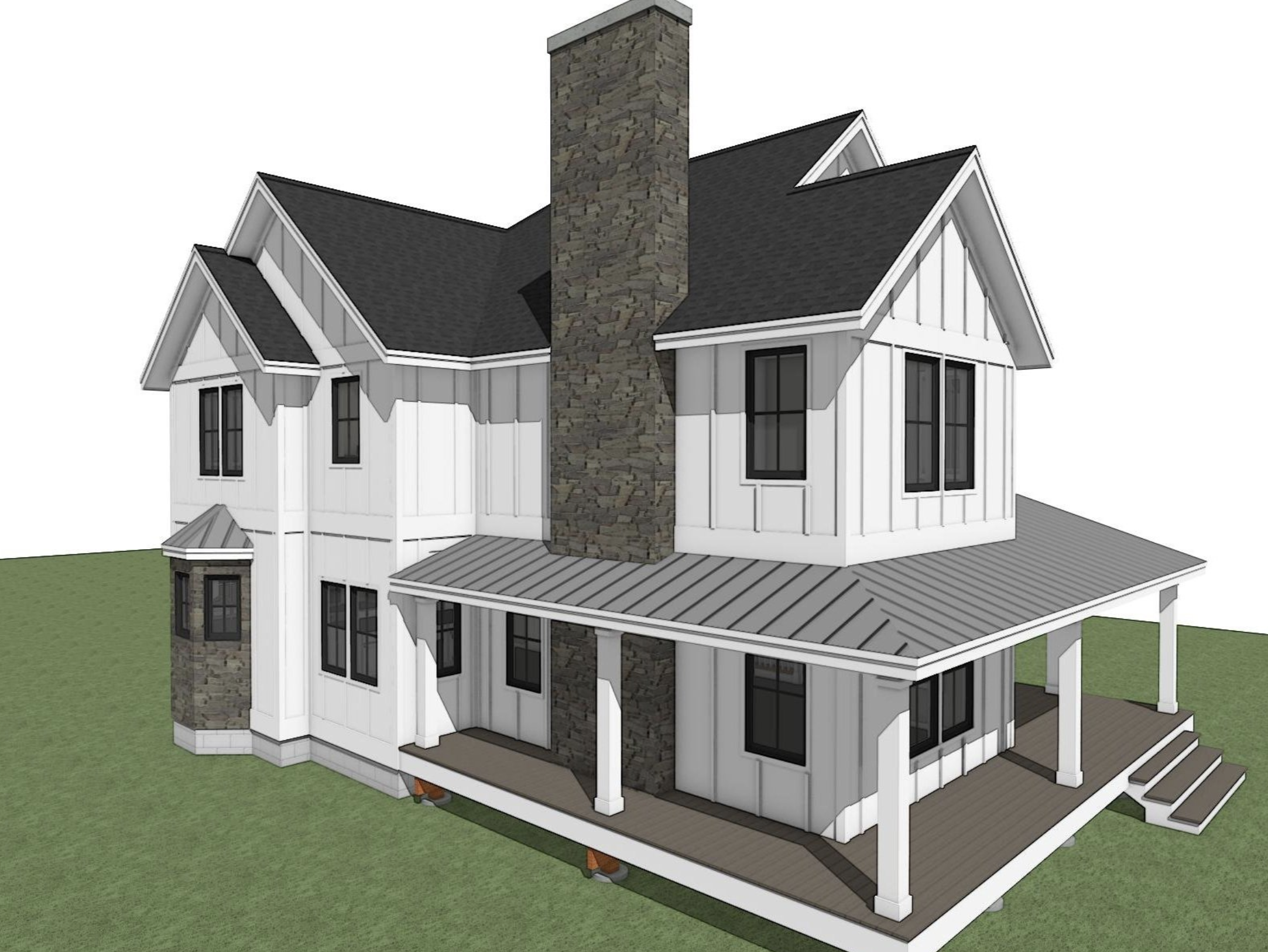HOUSE PLANS
This page is under construction and not fully functional.
HOUSE PLANS
This cozy Craftsman bungalow reflects the character and functionality of a simpler time.
Designed to maximize space within a smaller city lot, the Hartsford Craftsman packs a lot into it’s compact footprint.
A main level master suite allows for current and future living arrangements. The kitchen is the heart of the floor plan where meals can be shared and guests entertained. It’s wide overhangs and welcoming front and rear porches invite neighborhood interactions and allow for privacy when needed.
The upper level has two additional bedrooms, a private study nook and a potential home office/guest bedroom. The vaulted ceiling and open stairwell gives it a feeling of spaciousness.
Lower level sq. ft.: 1313
Upper level sq. ft.: 1026
This classic two-story with a modern twist has clean, simple lines and an open layout.
The main level is ideal for both entertaining and day to day living. A flex room allows for customization to meet your specific needs. The 9’ ceilings, hardwood floor, open stairwell and fireplace elude elements of homes of yesterday.
The upper level has a master suite and two large bedrooms along with a laundry room to keep private spaces isolated from the main level living.
The Bayard Farmhouse is a great blend of character and function.
Main level sq. ft.: 996
Upper level sq. ft.: 985
ADD-ON OPTIONS
Material list is based on the stock plan without modifications. *Custom Material lists are available if you modify a plan. Ask for a quote.
License for original purchaser of plan to build unlimited times.
House plan is flipped right to left, and all of the dimensions and text adjusted to read correctly.


House Plans
CRAFTED FOR YOUR DREAM








This well proportioned garage/apartment is ideal for adding more living space to your home or generating additional income.
A private entry to the upper level and spacious 2 car parking allows for flexibility of functions.
Occupants will enjoy the large kitchen and living area along with a full bathroom and bedroom. Plenty of storage, a vaulted ceiling and full appliances are just a few of the amenities typically found in larger floor plans. Whether you need space for guests or a relative this layout is a fantastic solution.
Upper level sq. ft.: 568